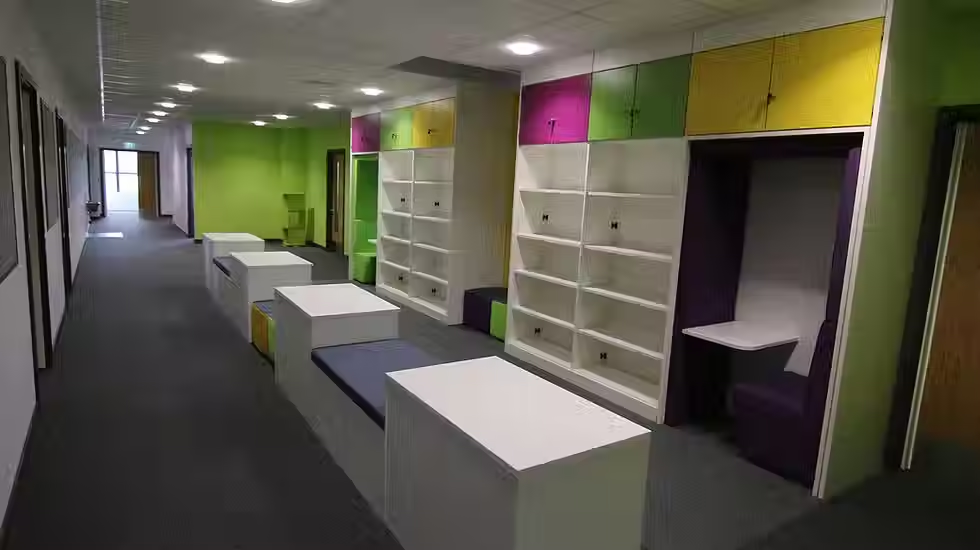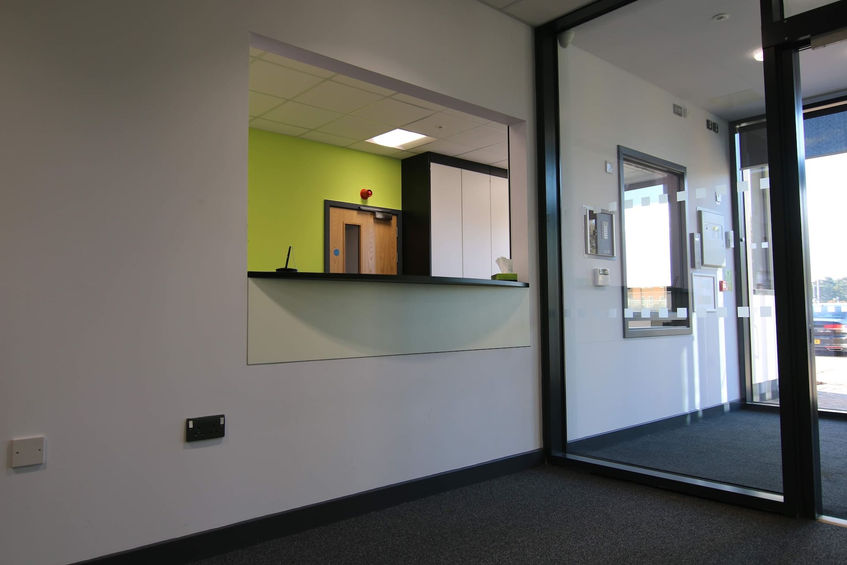Fitted Furniture / FF & E | Camulos2 Case Study | BrookhouseUK
REAch2 Academy Trust is the largest primary-only Academy Trust in the country and supports 50 primary academies across England. With a new ‘state of the art’ facility being built, REAch2 needed a partner who could provide an end to end solution from space planning and design through to manufacturing bespoke furniture and the install and fit out of the project. Brookhouse drew on its wide range of fitted furniture available in all shapes and sizes to maximise the use of space and provide simplicity from the beginning.
The vision at REAch2 is “to ensure outstanding educational provision for pupils, together with enhanced community facilities for the benefit of pupils, parents and others within the local area”.

Maximizing Space Efficiency

Providing Bespoke Furniture

End-to-End Project Management


How Brookhouse provided modern furniture solutions to enhance educational environments and maximize space efficiency.
Our solution offered a bright and vibrant image throughout the academy from the character of furniture to the characteristics of the fit out. We provided over 1500 different types of fitted furniture. The FF & E was handled by our direct project manager. The design team at Brookhouse got to work on the space planning providing 3D images throughout implementation. Furthermore, as virtual manufacturers, Brookhouse designed and made storage solutions that met the exact specification of REAch2. The management team were anxious to ensure the areas allowed for focus and productivity but maintained an open feel to the environment.
REAch2 needed a partner who could accommodate their demanding needs and furthermore, work around their time schedules. Working closely with the headteacher and other senior personnel, it was clear we needed a flexible approach. There was a high-profile event to be held at the academy with directors travelling in from across the country. Deadlines were as critical as ever.
Brookhouse adapted to this and worked weekends and evenings to ensure the project was delivered on time. We implemented a transparent staged approach to the project so REAch2 had visibility of the progress.

Fitted Furniture Solutions

Space Planning and 3D Design

Bespoke Storage Solutions

Balanced Environment Design

Flexible Project Scheduling

Transparent Project Management
Client Name | School Name





































































