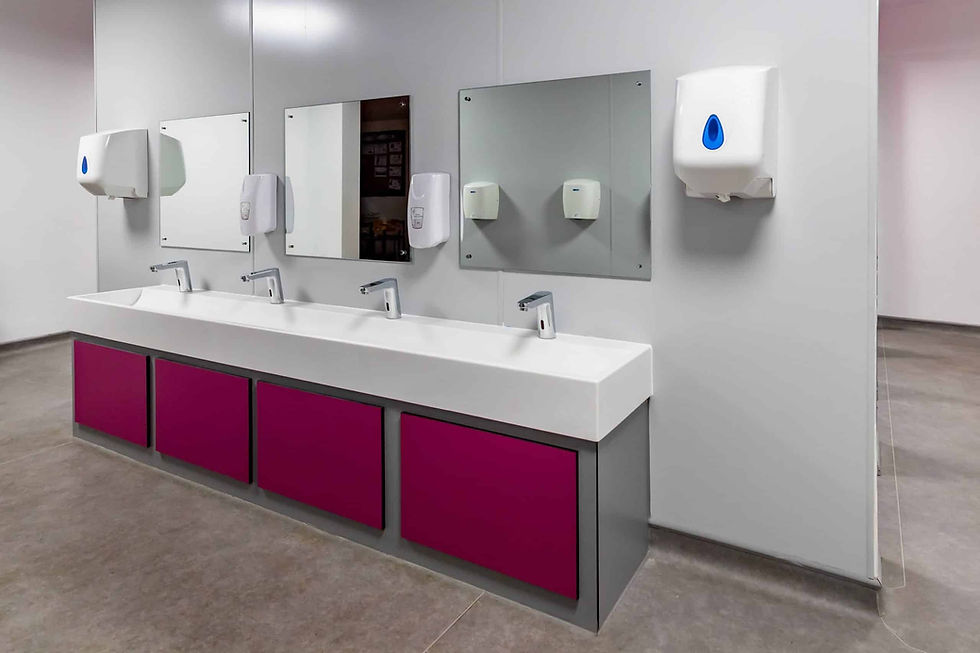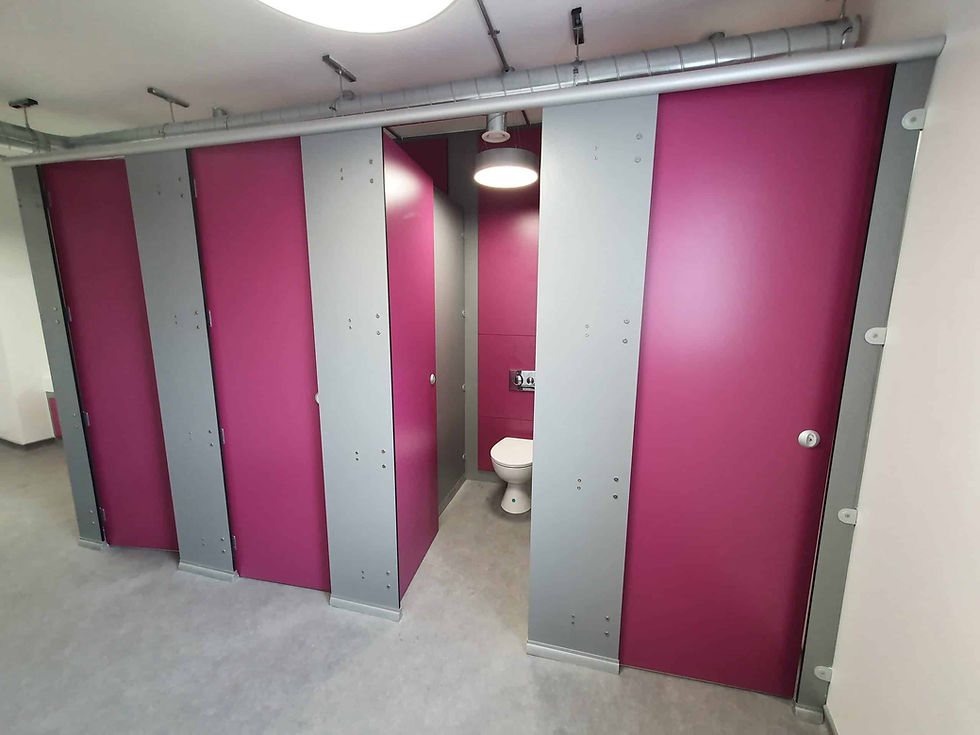Crown Lane Primary - Brookhouse
Brookhouse was given the privilege of being tasked with the washroom refurbishment of some of Crown Lane Primary School and Children’s Centre facilities. Located in Lambert Square, London, the school got in touch with us as they wanted to work closely with a reputable educational refurbishment company that could help them achieve the results they were looking for.

Washroom Refurbishment

Staffroom Redesign

Short Deadline


How Brookhouse provided Inclusive Learning Environments at Crown Lane
As a company, we have taken great pride in the reaction from the school’s faculty, pupils and parents alike. This demonstrates our potential for creating functional facilities that impress a wide range of ages! Our dedication to designing new environments and facilities that suit our ever-changing modern world is now more paramount than ever, and we endeavor to keep building upon this dedication as we transform educational facilities throughout the London area.
Ofsted described the school as being “highly inclusive,” a phrase that represents their dedication to providing excellent educational facilities for a range of students. Achieving and respecting true diversity is one of the key goals they strive towards as a community, and this is evident throughout the designs we implemented throughout the premises.
Crown Lane was also recently awarded the IQM Centre of Excellence award for 2019 – 2020. Within this report, the children have demonstrated how pleased and proud they were to be able to show off their new facilities. As inclusion remains something the school focuses on, their new gender-neutral toilet provisions allow the children to learn more about the idea of diversity within their thoughtfully designed educational settings.
At Brookhouse, we firmly believe that a child’s learning environment can have a strong influence on how they learn as individuals. We therefore implement our years of expertise in designing functional, dynamic spaces for students of any background to learn from. Even from outside the classroom, the provision of essential facilities that are designed with the students in mind is crucial to their educational development.

Easy Wipe Panels

Hands Free Drying Systems

Stainless Steel Buttons

Space Planning/3D Visuals

Project Management

Term-Time Working
Everything You Need,
All in One Place
Consultation
We help you make confident, informed decisions with sector-specific advice, site audits, and layout planning — saving time, avoiding costly missteps, and unlocking smarter project outcomes.
Design
Our in-house team uses 3D site scans, Revit plans, and walkthrough visuals to show you exactly what you’re getting — before anything is built. That means better compliance, better function, and fewer surprises.
Financing Support
We offer funding guidance, grant application help, and asset finance options, plus our own Furniture Support Fund to reduce upfront spend and help you upgrade what matters most.
Refurbishment
(Full Fit-Out)
We deliver complete turnkey refurbishments, managing everything from rip-out and M&E to ceilings, floors, and decoration — all handled in-house for maximum control and minimal disruption.
FF&E Packages
We supply fully specified fitted and loose furniture packages tailored to each space — science labs, ICT rooms, classrooms, libraries and more — designed to perform for years to come.
Manufacture
All our fitted joinery and FF&E is made in our own UK facilities and certified to BS EN 16121: ensuring exact fit, shorter lead times, and long-term durability you can trust.
Installation
Our trusted installation teams deliver with speed, precision, and care. From fitted walls and washrooms to complete block refurbishments, we control the quality start to finish.
Aftercare & Support
We offer responsive aftercare, warranty management, future upgrades and loose furniture supply — so your investment keeps working for years to come.
A Proven Process That Gets It Right First Time
1. Discovery & Site Survey
Every project starts with a detailed discovery meeting and (where required) a 3D site scan. This enables the capture of precise measurements and existing conditions - removing guesswork and reducing future rework.
2. Design Brief Workshop
We host a collaborative workshop with your key stakeholders to capture the vision, budget, and any technical or safeguarding requirements. This ensures your goals shape every stage of the design.
3. Space Planning & 2D Layouts
Our in-house design team produces 2D plans with up to three revisions, ensuring the layout is functional and fully compliant with educational or commercial standards.
4. Mood Boards & Finishes Selection
We propose tailored finishes and materials in a dedicated mood board considering durability, hygiene, aesthetics, and future maintenance - all aligned to your brand or building identity.
5. 3D Visuals & Walkthroughs
Using Autodesk Revit and 3D modelling, we provide sketches, renders, and even virtual walkthroughs (where required) - helping you visualise the finished space and avoid late-stage surprises.
6. Furniture & Specification Schedule
You receive a full FF&E specification and product schedule covering fitted joinery, loose furniture, and specialist equipment. This is so you know exactly what you’re getting, and where.
7. Full Fit-Out & Project Delivery
Once approved, we manufacture and install everything from flooring and ceilings to plumbing, furniture and final decoration. We deliver a complete turnkey space with no need for third parties.
8. Handover & Ongoing Support
After completion, we conduct a full handover and walkthrough, with warranty support and optional aftercare packages available. Your space is ready from day one - and supported long after.
Client Name | School Name























































