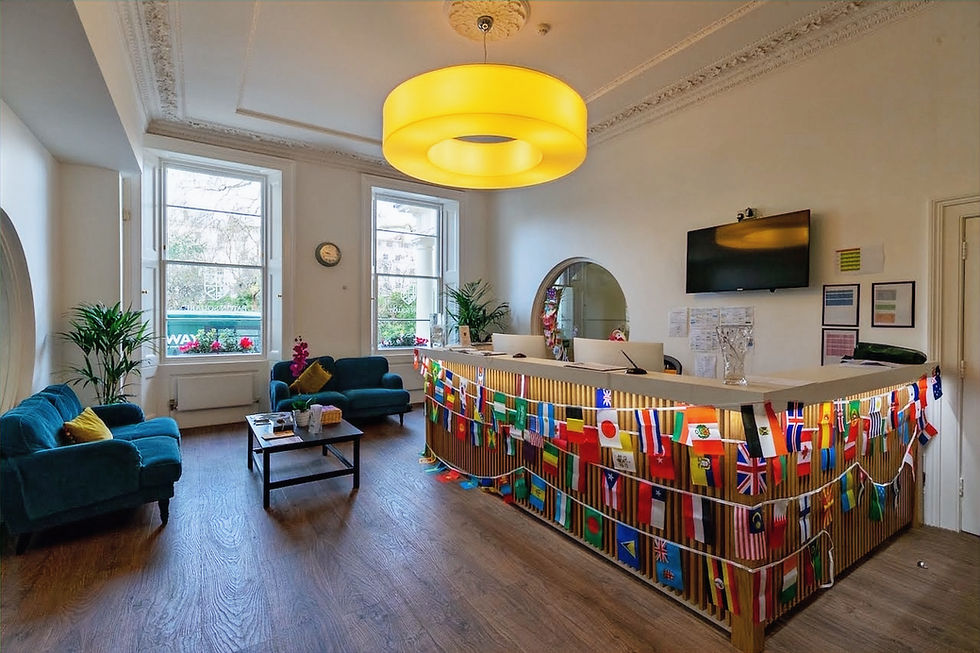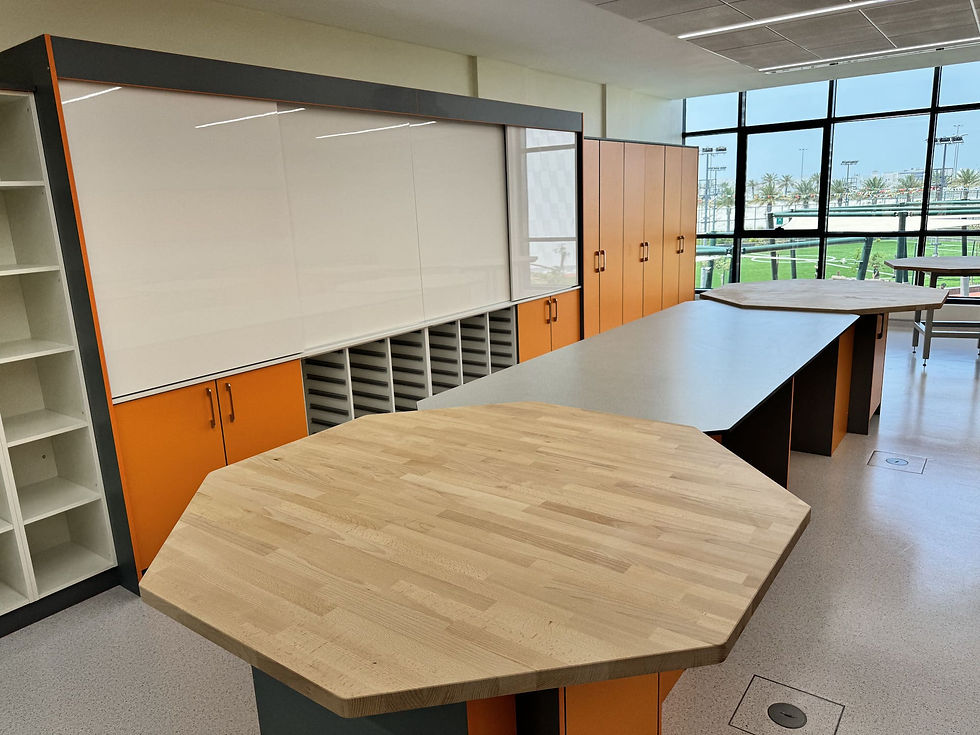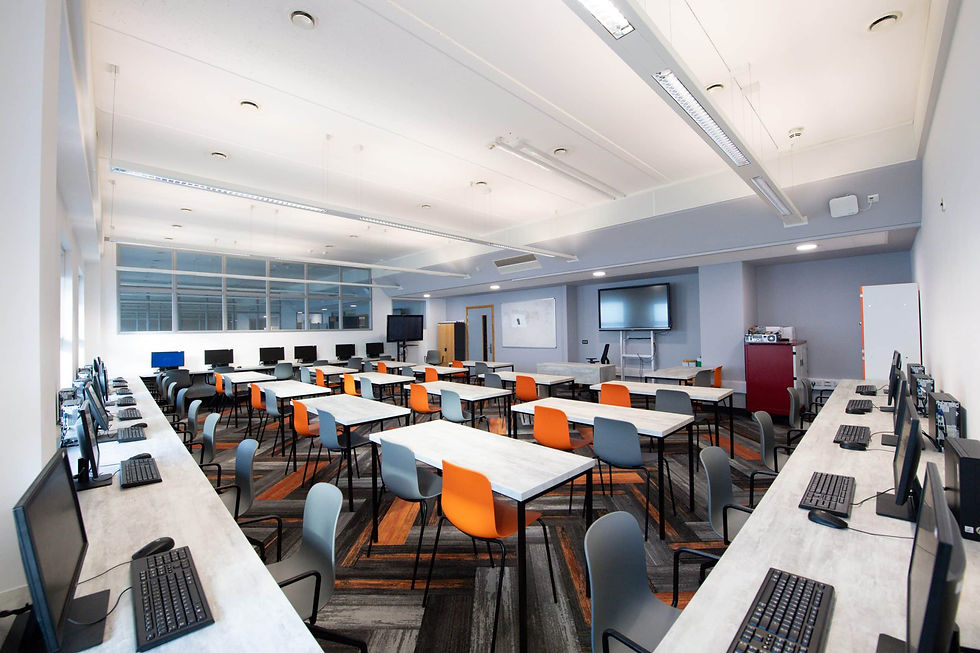

Space Planning

Product Design

Careful Shipping

Risk Management

Fitter Training
.jpg)
International School Refurbishment by Global Turnkey Company
Brookhouse is a trusted name in international school refurbishment, offering complete turnkey solutions that transform educational environments across the globe. As a third-generation family business, we bring decades of experience in consultancy, interior design, bespoke manufacture and fit out for independent and international schools. Whether you’re upgrading boarding accommodation, science labs, classrooms or washrooms, we deliver world-class results with minimal disruption and full project ownership—from concept to completion.

Specialist Global Designers & Contractors for International School Fit Out Projects
As experienced international school refurbishment contractors, we understand the complex needs of globally minded schools—balancing high educational standards, cultural sensitivity and long-term durability. Our team works directly with school leaders, estate managers and architects to design and deliver tailored learning, living and working environments. From dormitories and academic offices to science labs and social spaces, every detail is planned with safeguarding, flexibility and future growth in mind.
Collapsible text is perfect for longer content like paragraphs and descriptions. It's a great way to give people more information while keeping your layout clean. Link your text to anything, including an external website or a different page. You can set your text box to expand and collapse when people click, so they can read more or less info.
Frequently Asked Questions
We use high-quality, robust materials such as epoxy resin and solid-grade laminates, designed to withstand heavy use and chemical exposure, ensuring longevity and reliability.
Our designs include features like fume cupboards, emergency wash stations, non-slip flooring, and proper ventilation systems to ensure a safe environment for both students and staff.
We integrate advanced technology such as smart boards, flexible lab benches with power and data points, and modern lab equipment to create a dynamic and interactive learning environment.
The Smarter, Safer Way to Deliver Your Project
One Team. One Timeline.
No need to chase multiple trades. We handle everything from planning to delivery — keeping you informed and in control.
Built on Insight. Delivered with Precision.
We use Revit design, 3D scans and full site surveys to plan for every detail — avoiding rework and reducing costly site changes later.
Clear Communication. Zero Confusion.
With a single point of contact, we strive to ensure that nothing gets lost in translation. You’ll always know what’s happening and what to expect next.
Fewer Hiccups. Faster Completion.
Our in-house design and manufacturing means fewer handovers, less risk, and quicker results: with spaces that work right from day one.

Smart and Scalable Refurbishment Ideas for International Schools
Our in-house design team brings innovative international school refurbishment ideas to life—whether you're improving student accommodation, modernising multi-lingual classrooms or upgrading shared washrooms and staff spaces. We use durable, sustainable materials and smart storage solutions to futureproof your school for growing student populations. From energy-efficient lighting and hygienic finishes to bespoke-built furniture, we create spaces that enhance wellbeing, learning and cultural inclusion.
Everything You Need,
All in One Place
Consultation
We help you make confident, informed decisions with sector-specific advice, site audits, and layout planning — saving time, avoiding costly missteps, and unlocking smarter project outcomes.
Design
Our in-house team uses 3D site scans, Revit plans, and walkthrough visuals to show you exactly what you’re getting — before anything is built. That means better compliance, better function, and fewer surprises.
Financing Support
We offer funding guidance, grant application help, and asset finance options, plus our own Furniture Support Fund to reduce upfront spend and help you upgrade what matters most.
Refurbishment
(Full Fit-Out)
We deliver complete turnkey refurbishments, managing everything from rip-out and M&E to ceilings, floors, and decoration — all handled in-house for maximum control and minimal disruption.
FF&E Packages
We supply fully specified fitted and loose furniture packages tailored to each space — science labs, ICT rooms, classrooms, libraries and more — designed to perform for years to come.
Manufacture
All our fitted joinery and FF&E is made in our own UK facilities and certified to BS EN 16121: ensuring exact fit, shorter lead times, and long-term durability you can trust.
Installation
Our trusted installation teams deliver with speed, precision, and care. From fitted walls and washrooms to complete block refurbishments, we control the quality start to finish.
Aftercare & Support
We offer responsive aftercare, warranty management, future upgrades and loose furniture supply — so your investment keeps working for years to come.
Frequently Asked Questionss
Can you ship and deliver international refurbishments and bespoke furniture from the UK
Yes. Brookhouse has extensive experience working with international schools abroad. We design and manufacture everything in the UK, then handle shipping, logistics, and on-site installation through trusted partners or our own team, depending on location.
We refurbish all key spaces including bespoke student accommodation, science labs, classrooms, staff offices, washrooms, and social areas. Every refurbishment is tailored to your school's curriculum, brand identity, student age range and building layout.
What types of spaces can you refurbish in an international school?
How much does international school refurbishment cost?
Costs depend on location, project size, and complexity. We offer detailed quotes after initial consultation, including full breakdowns for design, manufacture, shipping and install. Our turnkey model means cost certainty, value engineering, and no hidden extras. Contact our team for a price today.
A Proven Process That Gets It Right First Time
1. Discovery & Site Survey
Every project starts with a detailed discovery meeting and (where required) a 3D site scan. This enables the capture of precise measurements and existing conditions - removing guesswork and reducing future rework.
2. Design Brief Workshop
We host a collaborative workshop with your key stakeholders to capture the vision, budget, and any technical or safeguarding requirements. This ensures your goals shape every stage of the design.
3. Space Planning & 2D Layouts
Our in-house design team produces 2D plans with up to three revisions, ensuring the layout is functional and fully compliant with educational or commercial standards.
4. Mood Boards & Finishes Selection
We propose tailored finishes and materials in a dedicated mood board considering durability, hygiene, aesthetics, and future maintenance - all aligned to your brand or building identity.
5. 3D Visuals & Walkthroughs
Using Autodesk Revit and 3D modelling, we provide sketches, renders, and even virtual walkthroughs (where required) - helping you visualise the finished space and avoid late-stage surprises.
6. Furniture & Specification Schedule
You receive a full FF&E specification and product schedule covering fitted joinery, loose furniture, and specialist equipment. This is so you know exactly what you’re getting, and where.
7. Full Fit-Out & Project Delivery
Once approved, we manufacture and install everything from flooring and ceilings to plumbing, furniture and final decoration. We deliver a complete turnkey space with no need for third parties.
8. Handover & Ongoing Support
After completion, we conduct a full handover and walkthrough, with warranty support and optional aftercare packages available. Your space is ready from day one - and supported long after.