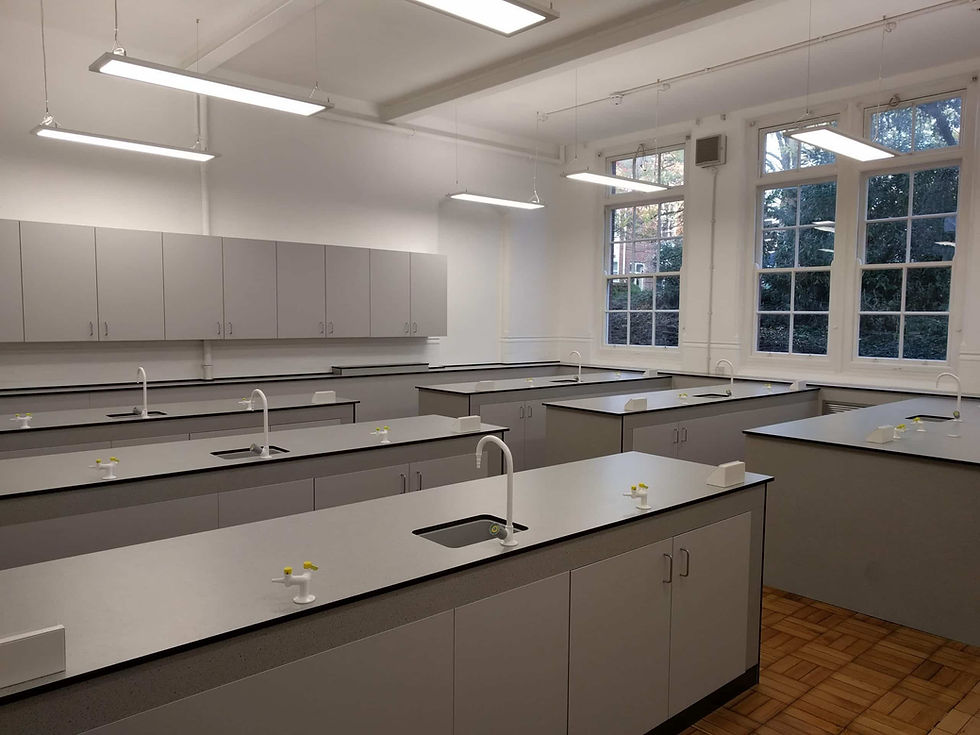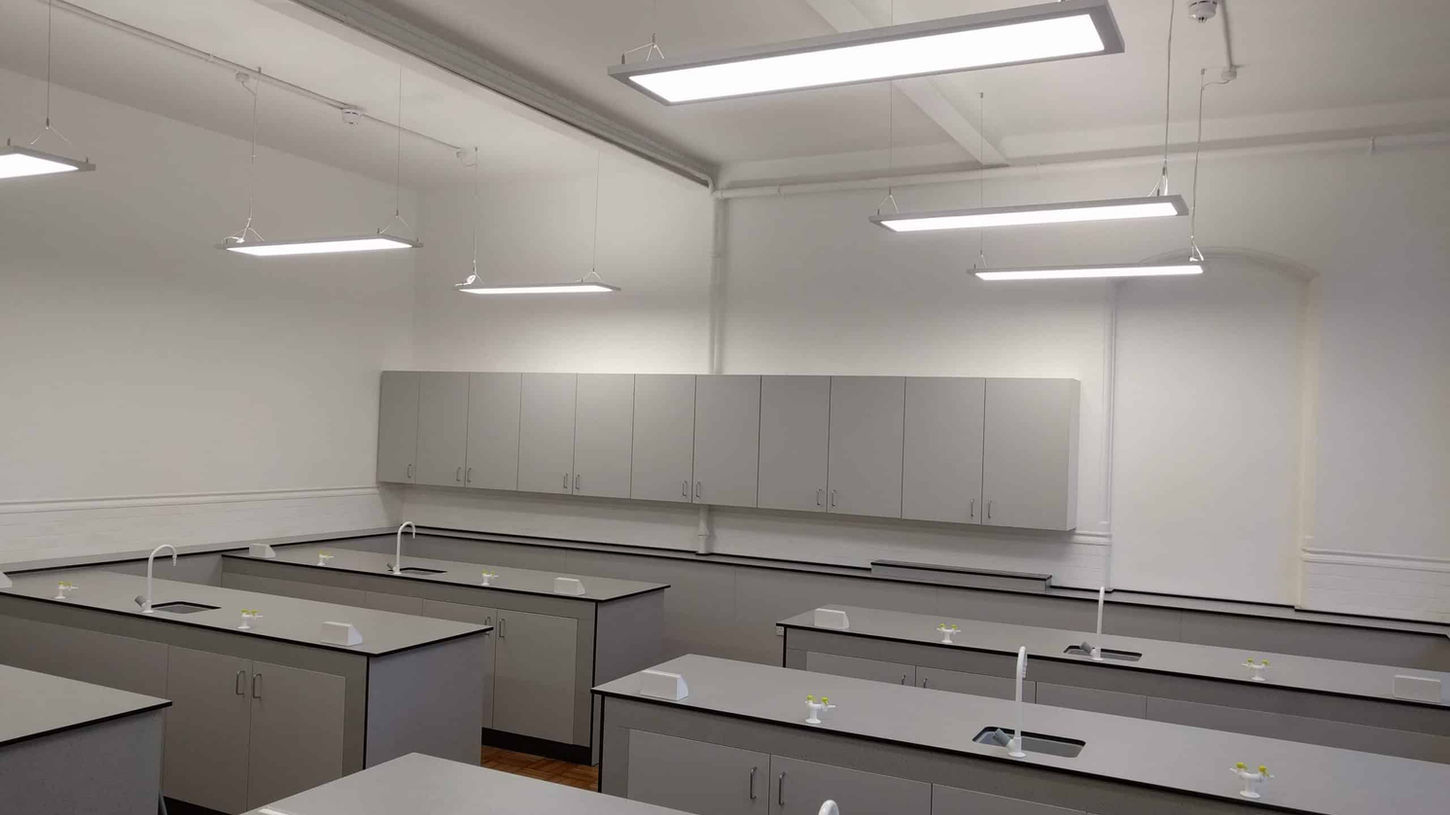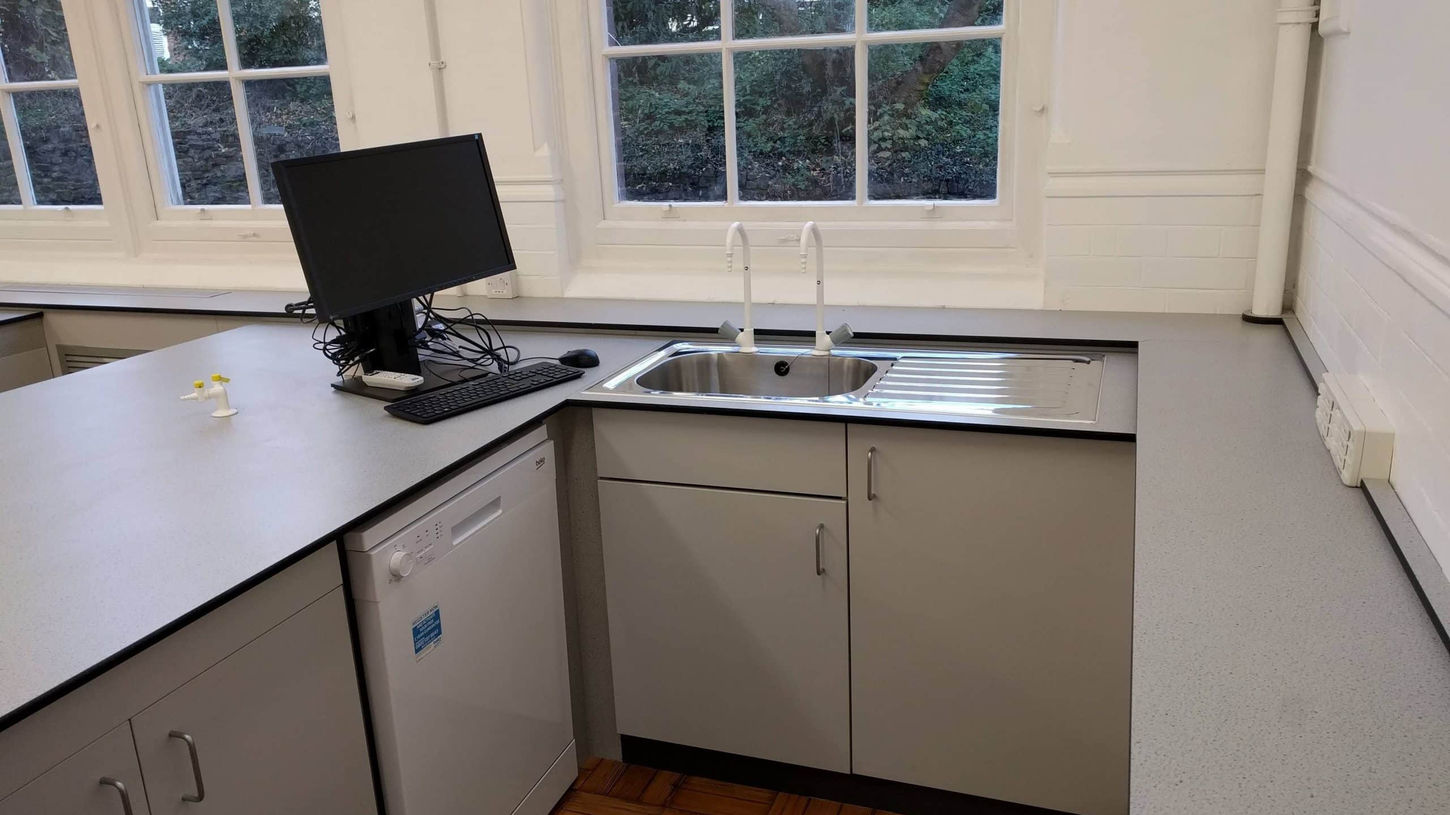Lab Refurb & Furniture Fit Out in Watford, Hertfordshire
Founded in 1708, Watford Grammar School for Girls boasts a rich history in terms of empowering its alumni to grow into strong-minded young women. Despite the school’s traditional roots, one of the criteria that parents and students are increasingly pedantic about when selecting a school is dependent on its capability to adapt to the ever-changing times we live in today. Innovations are constantly emerging at a rapid pace, and it’s vital that educational organisations are on board with the changes that these innovations bring.
The school’s motto is Sperate Parati, which translates to “Go forward with preparation.” Watford Grammar School for Girls is intensely passionate about preparing its pupils for the future world of work, an intention that requires a keen perseverance with regards to maintaining state-of-the-art learning spaces. It immediately became clear to us that Watford Grammar required us to both revitalise and modernise their facilities, keeping them up to date with recent innovations and technologies. We provided them with fresh new spaces, brightly lit with natural lighting from outside that refreshes the mind, all while supporting the school’s motto.
Equality is a core value within the school, so all workspaces we designed are kept uniform and equally equipped with state-of-the-art facilities. The idea of living harmoniously amongst others is another key part of their philosophy. We therefore designed the school’s new workspaces to evoke a sense of harmony between students, the teacher and the outside world. We did this by providing students with enough personal space while they work and keeping workspaces equally spaced apart.
Designing spaces that prompt collaborative learning is also a must in any modern educational setting. Watford Grammar encourages participation and teamwork, building confidence for the future. Open desk spaces allow students to move freely between workspaces, allowing them to engage with others as and when is necessary.
One of the school’s favourite sayings states, “I can do it, and I will do it,” which exemplifies their dedication to encouraging a strong sense of determination and willpower within their pupils. After witnessing the student cohort’s excellent work ethic during our initial site visit to the school, we understood that this was an organisation based on celebrating hard work and persistence. Due to the school’s emphasis on building a strong work ethic within its pupils, spaces are kept modern and minimalistic. This ensures there are minimal distractions to divert the students’ attention from their tasks, enhancing concentration levels and overall performance.

Adapting to rapid innovations

Creating equal, harmonious workspaces

Ensuring minimal distractions in learning spaces


How Brookhouse provided Laboratory Refurbishment to Watford Grammar
At Brookhouse, we always work responsibly and diligently when considering the requirements of each learning environment. For example, an IT department will have widely varying requirements in comparison to a creative arts department. Designing encouraging spaces that with an emphasis on improving utility and function is especially important to us. The clean, bright rooms we refurbished for their science labs evoke a hygienic feel, which is extremely effective within a space that must uphold strict health and safety standards.
Once the project was completed, the results were immediately clear to teachers and pupils alike. The refreshed learning spaces inspired students to work increasingly harder towards achieving their academic goals, which will give them a great advantage when it comes to developing their professional futures. We were successful in designing invigorating new environments for the pupils at Watford Grammar School for Girls to work within, allowing them to fulfil their potential and pursue their goals.

Customized space design

Utility and functionality-focused design

Science lab refurbishment

Encouraging learning environments

Modernizing educational spaces

Inspiring academic goals
Everything You Need,
All in One Place
Consultation
We help you make confident, informed decisions with sector-specific advice, site audits, and layout planning — saving time, avoiding costly missteps, and unlocking smarter project outcomes.
Design
Our in-house team uses 3D site scans, Revit plans, and walkthrough visuals to show you exactly what you’re getting — before anything is built. That means better compliance, better function, and fewer surprises.
Financing Support
We offer funding guidance, grant application help, and asset finance options, plus our own Furniture Support Fund to reduce upfront spend and help you upgrade what matters most.
Refurbishment
(Full Fit-Out)
We deliver complete turnkey refurbishments, managing everything from rip-out and M&E to ceilings, floors, and decoration — all handled in-house for maximum control and minimal disruption.
FF&E Packages
We supply fully specified fitted and loose furniture packages tailored to each space — science labs, ICT rooms, classrooms, libraries and more — designed to perform for years to come.
Manufacture
All our fitted joinery and FF&E is made in our own UK facilities and certified to BS EN 16121: ensuring exact fit, shorter lead times, and long-term durability you can trust.
Installation
Our trusted installation teams deliver with speed, precision, and care. From fitted walls and washrooms to complete block refurbishments, we control the quality start to finish.
Aftercare & Support
We offer responsive aftercare, warranty management, future upgrades and loose furniture supply — so your investment keeps working for years to come.
A Proven Process That Gets It Right First Time
1. Discovery & Site Survey
Every project starts with a detailed discovery meeting and (where required) a 3D site scan. This enables the capture of precise measurements and existing conditions - removing guesswork and reducing future rework.
2. Design Brief Workshop
We host a collaborative workshop with your key stakeholders to capture the vision, budget, and any technical or safeguarding requirements. This ensures your goals shape every stage of the design.
3. Space Planning & 2D Layouts
Our in-house design team produces 2D plans with up to three revisions, ensuring the layout is functional and fully compliant with educational or commercial standards.
4. Mood Boards & Finishes Selection
We propose tailored finishes and materials in a dedicated mood board considering durability, hygiene, aesthetics, and future maintenance - all aligned to your brand or building identity.
5. 3D Visuals & Walkthroughs
Using Autodesk Revit and 3D modelling, we provide sketches, renders, and even virtual walkthroughs (where required) - helping you visualise the finished space and avoid late-stage surprises.
6. Furniture & Specification Schedule
You receive a full FF&E specification and product schedule covering fitted joinery, loose furniture, and specialist equipment. This is so you know exactly what you’re getting, and where.
7. Full Fit-Out & Project Delivery
Once approved, we manufacture and install everything from flooring and ceilings to plumbing, furniture and final decoration. We deliver a complete turnkey space with no need for third parties.
8. Handover & Ongoing Support
After completion, we conduct a full handover and walkthrough, with warranty support and optional aftercare packages available. Your space is ready from day one - and supported long after.
Client Name | School Name



























































