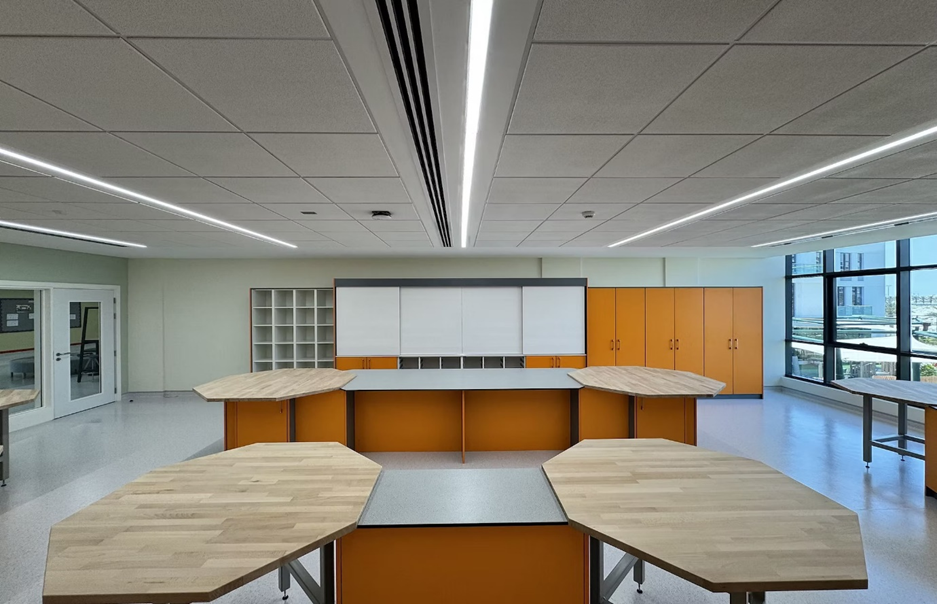Inclusive by Design: How SEND Classroom Design Can Support Learners Through Smarter Space Planning
- Rob Main
- Sep 29, 2025
- 2 min read
In 2024, the Department for Education reported that 18.2% of pupils in England were identified as having Special Educational Needs and Disabilities (SEND) the highest level ever recorded.
SEND Is No Longer the Minority It’s the Norm
With nearly 1 in 5 pupils now identified as having SEND, mainstream schools are no longer supporting a small group they're supporting a significant proportion of their population. The SEND Review and wider reforms aim to integrate support more fully into general education settings, but there’s one major barrier: school environments weren’t built for this.
From sensory overload in corridors to inaccessible layouts and one-size-fits-all classrooms, many pupils with SEND are struggling, not because of their needs, but because of poor design

The Impact of Space on SEND Learners
For students with autism, ADHD, sensory processing issues or mobility challenges, the built environment has a direct impact on:
Concentration and memory
Social confidence and peer interaction
Anxiety and overstimulation
Ability to regulate emotions and behaviour
Physical safety and accessibility
When environments are too loud, too cluttered, too bright, or too rigid, they don’t just fail to support learning, they actively create barriers.
Common Pitfalls in Mainstream Design
Despite the increasing inclusion of SEND pupils, many schools still operate with:
Overstimulating colour schemes and cluttered displays
Loud echoing spaces with poor acoustic treatment
No breakout rooms or quiet zones
Narrow corridors and difficult-to-navigate layouts
Furniture that’s fixed, bulky, or not accessible
Poor sightlines for staff trying to monitor and support
These issues affect not only students with diagnosed SEND, but also those with undiagnosed needs or mental health challenges.
Designing for Difference = Designing for Everyone
The best inclusive environments don’t single out, they offer flexibility for all. This is known as Universal Design, spaces that work for the widest range of users without the need for special adaptations.
Inclusive design includes:
Modular furniture that adapts to different learning preferences
Acoustic panels and quiet zones for sensory regulation
Visual timetables and consistent wayfinding
Breakout areas for de-escalation or focused work
Accessible washrooms and wide circulation paths
Calming colour palettes and low-stim environments
These spaces don’t just help SEND students, they create better conditions for everyone to learn.
How Brookhouse Helps Schools Design for Inclusion
At Brookhouse, we take inclusion seriously, from planning through to installation. We’ve worked with dozens of schools and trusts to embed SEND-friendly thinking into every refurbishment.
Here’s what we offer:
Consultations with SENDCOs and support teams
Adaptable furniture for 1-to-1, group and sensory needs
Room zoning and circulation plans that reduce friction
Acoustic improvements to manage overstimulation
Bespoke designs for nurture rooms, de-escalation spaces and SEND hubs
Full DfE compliance and accessibility standards met
Whether you’re refreshing a single classroom or redesigning a whole block, we help you create spaces that include by design.
Final Thought SEND inclusion isn’t just a policy, it’s a principle. And space design is one of the most powerful tools schools have to make every pupil feel safe, capable and supported.
Let Brookhouse help you design spaces where every student can thrive.
Ready to put your funding to work?
Get in touch with Brookhouse on 0345 383 0050, or email us on inspire@brookhouseuk.com
Let’s design a space that enables success.



Comments