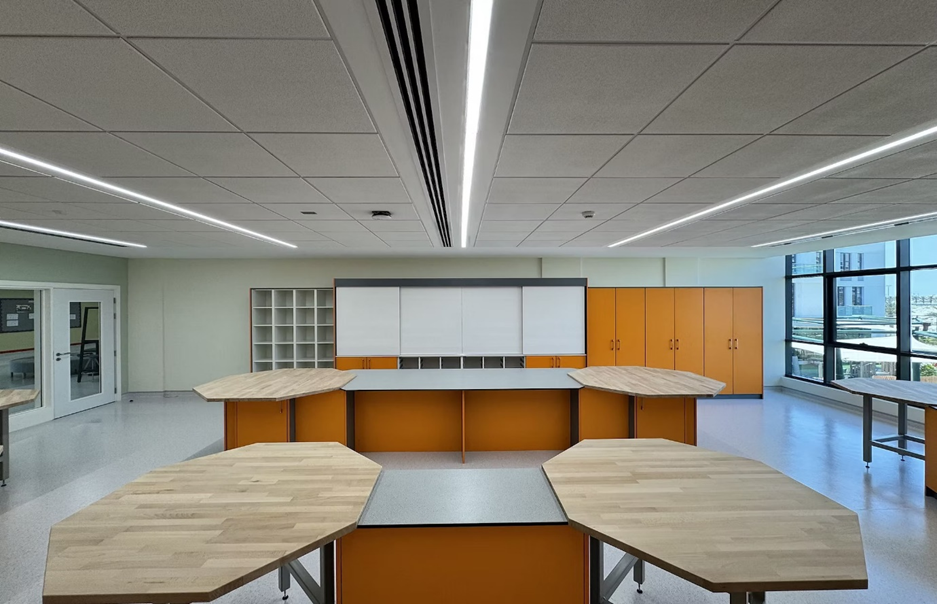More Students, Less Space: How to Prepare Your School for the 2025/26 Pupil Surge
- Rob Main
- Sep 17, 2025
- 2 min read
According to DfE projections, the UK will see an increase of over 140,000 pupils in primary and secondary schools between 2025 and 2026.
A Growing Challenge for Growing Schools
The 2025/26 academic year is expected to place enormous pressure on school estates across the UK. With over 140,000 additional students projected to enter the system, school leaders are facing a critical question: Do we have less space to teach more students?
This isn’t just about having enough desks. It’s about whether schools can provide modern, inclusive, safe, and flexible environments that support learning, wellbeing, and curriculum delivery despite limited room to grow.

What’s Driving the Increase?
While birth rates have slowed recently, the current cohort moving through the system is still on the rise. In many regions, especially urban areas and within growing multi-academy trusts, pupil populations are ballooning faster than infrastructure can keep up.
The result?
Overcrowded classrooms
Strained breakout spaces
Limited ICT and specialist learning environments
Washrooms and communal areas operating beyond capacity
And the pressure isn’t easing any time soon.
Why ‘Making Do’ Isn’t Good Enough Anymore
Temporary fixes—like squeezing more tables into rooms or converting cupboards into offices—aren’t sustainable. They create:
Higher stress for staff
Reduced focus for pupils
Accessibility and safeguarding risks
Damage to morale and wellbeing
More students means more needs—and ignoring those needs can directly impact educational outcomes.
How Refurbishment Can Help Schools Adapt
You don’t always need a new building to meet growing demand. Strategic refurbishment and smart space planning can unlock capacity where you least expect it.
Here’s how:
Teaching Walls: Maximise wall space and free up floor area for flexible layouts.
Modular Storage: Reduce clutter and streamline resource use.
Reconfigured ICT & Science Labs: Support more users with updated layouts and equipment.
Split-function Spaces: Create zones for group work, quiet study and SEN support within existing rooms.
Washroom Overhauls: Improve hygiene and flow with robust, high-throughput layouts.
It’s about getting more from what you already have—without compromising quality or compliance.
Why Brookhouse is the Right Partner for Expansion Challenges
At Brookhouse, we’ve supported hundreds of schools facing rising rolls—and we know how to turn pressure into possibility.
With our full in-house design, manufacture and fit-out service, we can help you:
Plan intelligently around your current estate
Redesign layouts to maximise every m²
Deliver durable, functional furniture built for high-traffic areas
Provide fast-turnaround refurbishments during term-time or holidays
Support bids with CAD visuals, compliance docs and budgeting advice
We’re not just suppliers—we’re school growth partners.
Final Thought The rise in pupil numbers doesn’t have to mean rising stress levels. With the right refurbishment approach, your school can expand its capacity, enhance its offer, and stay one step ahead.
If your school is growing, let’s make sure your space is growing with it. Talk to Brookhouse about smart refurbishment that enables success.
Ready to put your funding to work?
Get in touch with Brookhouse on 0345 383 0050, or email us on inspire@brookhouseuk.com
Let’s design a space that enables success.



Comments