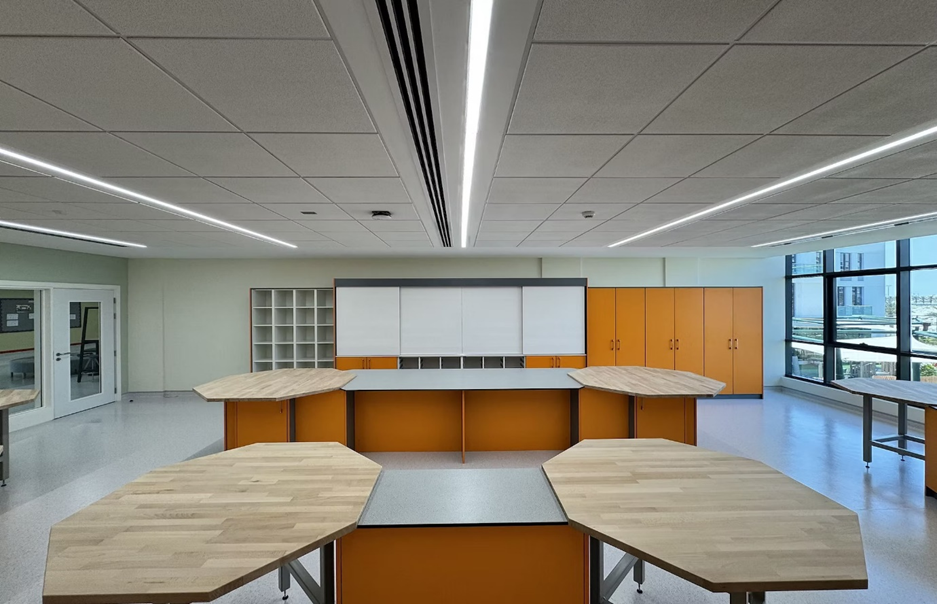Tackling the £11.4 Billion Backlog: Why Refurbishment Is the Smartest Fix for Schools
- Rob Main
- Oct 17, 2025
- 3 min read
As of the latest DfE Condition of School Buildings Survey, the UK’s school estate faces a £11.4 billion maintenance backlog, with many buildings described as “end of life” or posing significant safety risks.
The School Estate Is Cracking Under Pressure
Peeling ceilings. Damaged washrooms. Obsolete labs. Leaking roofs. These aren’t just one-off issues, they’re symptoms of a nationwide crisis. With more than £11.4 billion in unresolved maintenance across the education estate, schools are being pushed to operate in spaces that are not only outdated, but in some cases, outright unsafe.
While budgets remain tight, the cost of doing nothing is rising. That’s why smart refurbishment, not just emergency repair, should be the strategy schools adopt in 2025 and beyond.

Understanding the Scope of the Problem
The DfE’s 2021–2023 Condition of School Buildings Survey (CSBS) found:
Over 700,000 building elements across 22,000 schools need replacing
One in six buildings are beyond their estimated design life
Many issues involve essential systems like ventilation, wiring, plumbing and structure
Yet despite funding announcements and capital releases, most schools are stuck playing catch-up, fixing problems only after they become critical.
Why Repairs Alone Won’t Cut It
There’s a difference between fixing a leaking tap and rethinking a dysfunctional space. Patchwork maintenance often results in:
Short-term fixes that fail within years (or months)
Continual disruption to school operations
Escalating safety and compliance risks
Wasted budget on temporary solutions
Refurbishment is the smarter alternative. It allows you to address multiple issues at once, upgrade infrastructure, and improve functionality, while creating a better environment for learning.
The Hidden Cost of a Poor Estate
Beyond the immediate safety concerns, a deteriorating school estate affects:
Staff recruitment and retention (no one wants to work in a damp, cramped space)
Student morale and attendance
Safeguarding and accessibility compliance
Energy bills and environmental performance
Ofsted inspections and parental trust
In short, a run-down environment sends a message: “We don’t value the people inside it.”
Refurbishment: Smarter, Strategic, and Sustainable
Refurbishment gives schools the opportunity to:
Reimagine outdated layouts
Integrate smart storage and modular solutions
Upgrade to SGL materials and hygienic, vandal-proof finishes
Improve lighting, ventilation and acoustic performance
Address multiple maintenance concerns within a cohesive design strategy
Better still, it can be phased to minimise disruption and aligned with future net-zero targets.
How Brookhouse Supports Long-Term School Refurbishment Backlog
At Brookhouse, we don’t just deliver fit-outs, we help schools and MATs future-proof their buildings.
Whether you’re tackling urgent upgrades or long-term estate planning, we provide:
Full audits of existing layouts and infrastructure
Refurbishment proposals that prioritise durability and compliance
High-quality SGL furniture and surfaces, ideal for high-traffic areas
Sector-specific expertise across labs, washrooms, ICT suites and staffrooms
Term-time or holiday installation, phased to suit your schedule
Trusted support and transparent pricing from start to finish
We help you maximise your funding, minimise waste, and build environments that last.
Final Thought The maintenance crisis won’t solve itself. But with the right refurbishment approach, you can tackle more than just today’s problems, you can build a future-ready space that inspires everyone inside it.
Brookhouse can help you move from patch-ups to purpose-built solutions. Let’s start future-proofing your estate, one space at a time.
Ready to put your funding to work?
Get in touch with Brookhouse on 0345 383 0050, or email us on inspire@brookhouseuk.com
Let’s design a space that enables success.



Comments