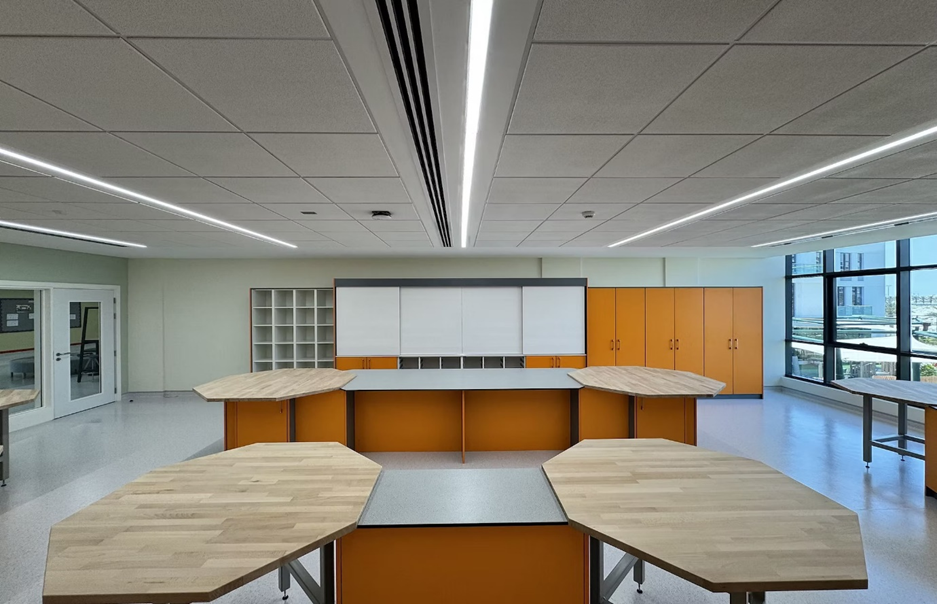Classrooms for the AI Era: Why AI in Education Demands New Learning Environments
- Rob Main
- Oct 8, 2025
- 2 min read
A 2025 Pearson report found that 67% of secondary teachers are already using AI tools in some form yet most classrooms remain unchanged since the early 2000s.
The AI Surge Is Here But Are Schools Ready?
AI is no longer a buzzword in education. From adaptive learning platforms and AI teaching assistants to automated marking and smart data insights, artificial intelligence is reshaping the classroom experience. But there’s a problem: our physical learning environments haven’t caught up.
We’re asking teachers to innovate, students to collaborate, and AI to support learning—but many schools are still operating in rigid, inflexible spaces designed for a pre-digital world.

What’s Changing in the Classroom
The rise of AI in education brings new pedagogical models—and with them, new spatial demands. Here’s how AI is changing the way we teach and learn:
More personalised learning – AI tailors content to individual students, requiring quieter zones for focused, independent work.
Increased digital collaboration – Small groups working across devices need flexible setups, not rows of fixed desks.
Real-time feedback loops – Teachers act as facilitators more than lecturers, moving between students and needing adaptable layouts.
Hybrid and remote integration – AI platforms extend learning beyond the classroom, so physical spaces must support a broader, blended model.
Put simply: classrooms must become more agile, more connected, and more human-centred.
Why Environment Matters in an AI-Driven World
We tend to focus on AI as a tech shift—but it’s equally a spatial one. If your physical environment limits flexibility, privacy, or interaction, you limit what AI can actually achieve.
For example:
A fixed-layout ICT suite doesn’t support breakout work with AI chatbots or research tools.
Crowded classrooms stifle focus and increase distractions during personalised AI tasks.
Outdated furniture and poor acoustics undermine the dynamic, responsive nature of AI-led learning.
This is about enabling technology—not just installing it.
How Schools Can Adapt Their Spaces
Here’s how smart design and refurbishment can help your environment evolve with AI:
Modular furniture for reconfigurable layouts
Teaching walls to centralise resources and maximise floor space
Power and data access throughout rooms—not just perimeter points
Quiet zones and booths for AI-assisted individual study
Collaborative hubs for small-group work and peer review
Acoustic upgrades to reduce noise and improve focus
All of these can be delivered without a full rebuild—through phased, thoughtful refurbishment.
Brookhouse: Your Partner in AI-Ready Learning Design
At Brookhouse, we’ve always believed that design should support the way people think, collaborate, and create. That’s why we’re already helping schools and trusts evolve their estates to meet the demands of AI-led learning.
Here’s what we offer:
Modular, tech-integrated furniture solutions
Flexible designs that accommodate changing pedagogies
Experience working with leading MATs and forward-thinking schools
Fit-outs that reflect curriculum, safeguarding, and infrastructure needs
In-house CAD, design, manufacture, and install—all under one roof
We don’t just adapt spaces—we help shape environments that embrace the future.
Final Thought AI is already transforming education—but without the right spaces, it can’t reach its full potential. Don’t let outdated layouts limit innovative learning.
Talk to Brookhouse about future-ready refurbishment that brings your AI ambitions to life.
Ready to put your funding to work?
Get in touch with Brookhouse on 0345 383 0050, or email us on inspire@brookhouseuk.com
Let’s design a space that enables success.



Comments