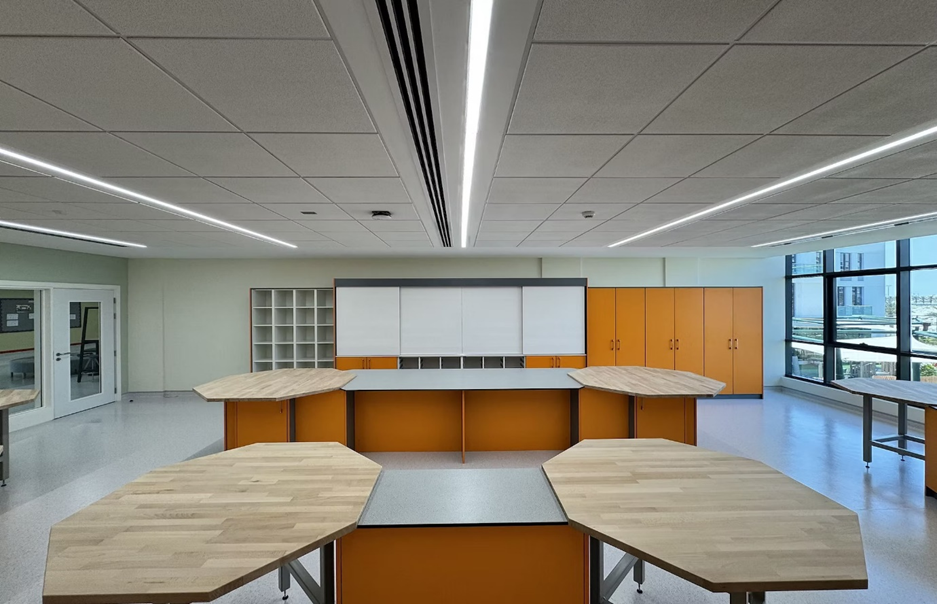Inspection-Ready: How the Ofsted School Environment Influences Judgements in 2025
- Rob Main
- Oct 1, 2025
- 2 min read
In 2024, Ofsted resumed full-scope inspections at pre-pandemic levels, with over 6,000 full and short inspections carried out in England’s schools—up 37% on the previous year.
Ofsted Is Back And the Bar Is Higher
Since the easing of Covid-19 restrictions, Ofsted inspections have returned in full force. But post-pandemic priorities have shifted. Schools are being judged not only on academic outcomes, but also on safeguarding, behaviour, personal development, and wellbeing.
In this new landscape, your physical environment matters more than ever.
An outdated or poorly maintained space can raise red flags. A well-designed, functional and clean environment can boost confidence, morale—and Ofsted ratings.

What Inspectors Now Expect
The 2023 Education Inspection Framework (EIF) emphasises several environment-linked criteria:
Behaviour and attitudes
Personal development
Safety and safeguarding
Provision for SEND and vulnerable learners
Quality of education, including how well the environment supports curriculum delivery
Inspectors no longer just glance around the classroom, they assess how your spaces support learning, wellbeing and inclusion.
Common Red Flags in School Environments
When we speak with schools post-inspection, a few space-related concerns crop up repeatedly:
Overcrowded or poorly ventilated classrooms
Damaged or outdated washrooms and fixtures
Unsafe or difficult-to-supervise areas (e.g. cloakrooms, toilets, corridors)
No visible provision for SEND or sensory regulation
Inconsistent signage, navigation or cleanliness
Lack of safe breakout areas or calming spaces
These details influence safeguarding judgements and, by extension, overall school ratings.
The Hidden Impact of Poor Design
An uninspiring or dysfunctional environment affects more than inspection results, it affects:
Staff morale and retention
Student pride and behaviour
Inclusivity and accessibility
Parental confidence and reputation
When a school feels neglected or chaotic, it sends the wrong message to inspectors, parents and pupils alike. It also risks falling short of the standards expected in an Ofsted school environment.
Refurbishment: A Strategic Move Before Inspection
You don’t need to start from scratch to make a major impact. Strategic refurbishment can:
Signal high expectations and professional pride
Address areas Ofsted frequently flags (e.g. hygiene, accessibility, safety)
Showcase care for student wellbeing and inclusion
Demonstrate active planning for improvement
It also boosts the experience for staff and students, well beyond inspection day.
How Brookhouse Helps Schools Prepare for Inspection
At Brookhouse, we work with schools and MATs across the UK to create environments that are inspection-ready and future-fit.
Here’s what we offer:
Refreshed, durable washrooms with safeguarding-compliant layouts
Inclusive classrooms with quiet zones and SEND features
Safe, navigable corridors with improved visibility and flow
Teaching walls and smart storage to declutter and organise
Libraries, breakout rooms and staff areas that support development
Fast-turnaround refurbishments over breaks or term-time with minimal disruption
Whether it’s a last-mile refresh or a full departmental overhaul, we help you show Ofsted what you’re capable of.
Final Thought Ofsted sees your school through every detail, including how your space looks, feels and functions. Make those details work in your favour.
Let Brookhouse help you create an environment that reflects your vision, values and readiness to deliver outstanding education.
Ready to put your funding to work?
Get in touch with Brookhouse on 0345 383 0050, or email us on inspire@brookhouseuk.com
Let’s design a space that enables success.



Comments